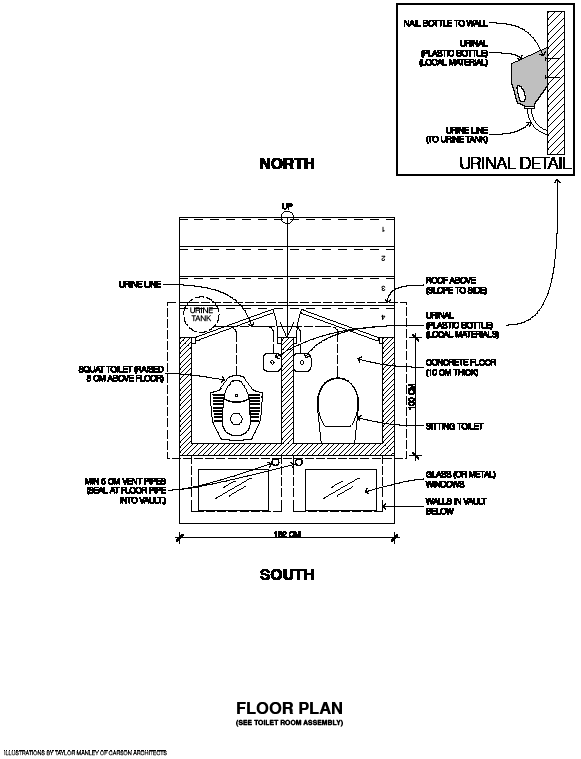Building a UDDT
The “section” diagram shows the toilet structure while the “floor plan” shows the views from above showing either a sitter or a squatter. There are several other diagrams in the book that shows the structure along with dimensions.
Any toilet type can be used as shown in the “toilet types”. Various traps can be used to minimize the urine odor from permeating the toilet area. All information are amplified in the book.










